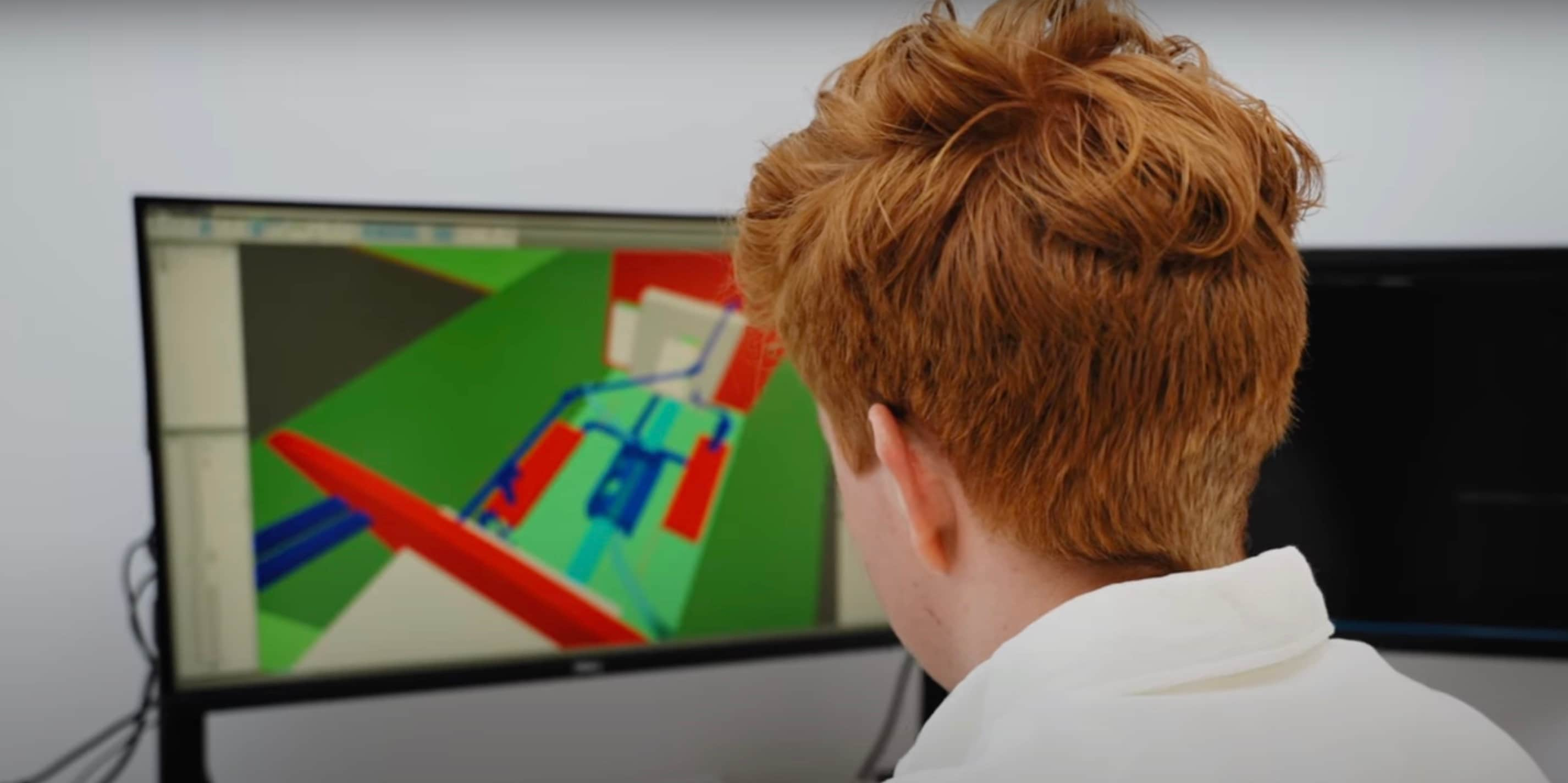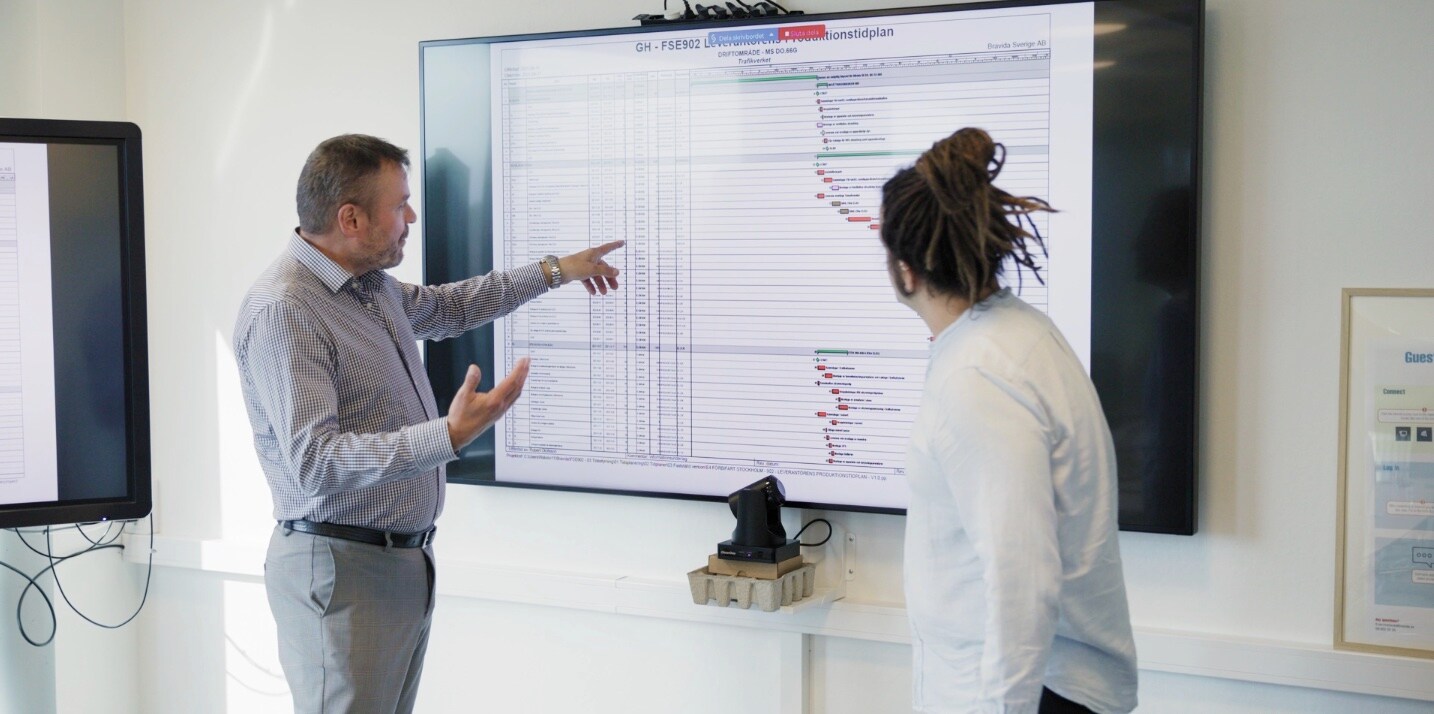BRAVIDA
Reducing Costs and Carbon by Going "Full-Blown BIM"
CUSTOMER STORY
Share this story
BIM and integrated workflows drive greater outcomes
With the help of the AEC Collection, Forge, and BIM Collaborate Pro, Bravida tackles complex projects, realizes 50% cost savings by moving to Revit for automation and ease of work, and cuts more than 530,000 tons of carbon dioxide emissions to help meet sustainability goals.

Going "Full-Blown BIM"
After 100 years as a leading mechanical and electrical engineering and contracting company in the Nordic region of Europe, you'd think that Bravida would insist on doing things as before.
Nothing is further from the truth — after making the decision to boost sustainability, productivity, and overall quality by going digital and adopting “full-blown BIM", Bravida is seeing immediate and multi-dimensional returns.
With annual revenues of SEK 21,876 million and more than 12,000 employees in six divisions working across circa 170 locations, Bravida provides installation and maintenance of electricity, heating and cooling, water, ventilation and security systems for the built environment for high-profile projects such as E4 The Stockholm bypass Project and Facebook Data Centre.
Reducing costs and carbon
However it was their move to the digital environment via Autodesk's AEC Collection in E4 The Stockholm bypass Project that helped them achieve the following outcomes:
- 50% cost savings by moving to Revit thanks to automation and ease of work
- 87% cost reduction by using the Revit and Dynamo combination and being able to keep a small and nimble team
- 530,000 tons of carbon dioxide emissions saved by reducing the cable trays after analysis

Embracing digitalization and BIM
With climate change an ever-growing concern and the AEC industry responsible for 39% of global greenhouse gases, Bravida is taking action. Their goal is to help customers cut emissions by 55% by 2030, in addition to achieving their own long-term goal of climate neutrality throughout their value chain by 2045.
They are working towards this goal by adopting digital workflows, cloud collaboration, and transforming the industry one click at a time.
Mika Sundholm, project director for Bravida, says the company's largest installation contract to date – the scope within E4 The Stockholm bypass - became the ideal pilot project for broad adaption of digitalization and BIM within the firm.
“It's a game changer in the industry. By pioneering BIM and adapting the technology to meet our needs using the platform and open API's, we gain productivity and quality."
—Mika Sundholm, Project Director, Bravida

About E4 The Stockholm bypass Project
E4 The Stockholm bypass is a new route for the European highway (E4) past the Swedish capital. The bypass link will measure a total of 21 km, of which just over 18 km are tunnels. More information about the project can be found at the Swedish Transport Administrations website: E4 The Stockholm bypass Project.
Bravida's scope on E4 The Stockholm bypass Project includes the design and build phases of installations of fire sprinklers, ventilation, electrics, and safety systems in the tunnels.
The project challenged Bravida's available resources, but Sundholm believed in the scalability of time savings and efficiencies from digitalization.
“It's a game changer in the industry," said Sundholm. "By pioneering BIM and adapting the technology to meet our needs using the platform and open API's, we gain productivity and quality."
Cloud-based collaboration for better outcomes
Bravida uses Autodesk's AEC Collection to keep the project on track, especially Revit, Dynamo, Forge and BIM Collaborate Pro.
“It's all in the cloud," says Kristoffer Flygare, Bravida's BIM and CAD manager for the project, adding that Collaborate Pro allows project team members to work from various locations by providing access to a single source of truth model in real-time.
“Whoever needs that information has access to that information, and [by] working in the cloud, we can collaborate instantly," he says.
Seeing the benefits, Bravida expanded the 3D design inherent in Revit to include cost and schedule information, creating a BIM 5D model to increase the return on its digital investment by consolidating all of this information into a single source of truth.
The 5D model also allows for the inclusion of information such as the life expectancy or service requirements of equipment or individual components within an MEP system.
This helps Bravida offer broad value to clients, who not only hire them to install MEP systems but also to service them throughout a facility's life span.
By using Forge to bring information from many different sources and dimensions to the 5D model — such as logistics — the team can see if a product has been ordered, when it will arrive on site and when it should be installed.
“When we started using Forge, we realized how easy it actually is to connect the information together," Flygare says, adding, “working with an API is very easy today."
Automation boosts productivity
Bravida's use of the AEC Collection also helps accelerate productivity by eliminating repetitive tasks.
A particularly challenging portion of the Bypass project are the tunnels, which are complicated by the varying slopes that penetrate a path sometimes 70 meters deep through rock and soil, in addition to the large number and varied types of components that need to be placed within.
"We're talking about hundreds of UPSs; thousands of lighting fixtures and sprinkler heads, and many kilometers of sprinkler piping. That's a lot of equipment that's going in there," Flygare said, adding, “you need to place them exactly where they need to be. That's a big and difficult challenge — one that we solved through automation."
By using Revit and Dynamo, Bravida was able to ensure that changes made in one part of the model, for instance an equipment placement change of just 10 cm, is automatically updated to reflect the subsequent impact of those changes on related design elements, eliminating hours that would otherwise be spent manually updating those changes.
“We just add this in the script. Boom. Done. And now it's updated. We don't have to do anything else. And this is what's amazing with Dynamo," Flygare said. “If you were to redo all these placements manually, it would use up a lot of resources."
Bravida calculated that designing E4 The Stockholm bypass with CAD-based processes would require 18 full-time engineers, but using Revit and Dynamo reduced the number of full-time positions to two, resulting in an 87% cost reduction.
“This is an immense reduction and that makes it possible for us to have a small team that's nimble and can react to changes quickly," Flygare says, adding that it frees up those resources to support other projects, including the new MIMO office building in Mölndal and the Stockholm City Line.
“This is an immense reduction and that makes it possible for us to have a small team that's nimble and can react to changes quickly,"
—Kristoffer Flygare, BIM and CAD Coordinator, Bravida
Saving costs, gaining sustainability
The cloud-based BIM approach also helps the Bravida team improve sustainability outcomes and reduce their clients' and their own carbon footprint.
For E4 The Stockholm bypass Project, Autodesk's AEC Collection helped the team visualize opportunities that not only helped meet sustainability goals but also reduced cost.
For example, Bravida saw that they could downsize the cable trays and cable support. They calculated that this saved 530,000 tons of carbon dioxide emissions, according to Sundholm.
“We can also very quickly and very easily look at different solutions for various systems such as lighting," says Flygare, “and choose the most energy-efficient and environmentally- friendly options that fit the budget."
“We can also very quickly and very easily look at different solutions for various systems such as lighting and choose the most energy-efficient and environmentally-friendly options that fit the budget."
—Kristoffer Flygare, BIM and CAD Coordinator, Bravida

A bright future with BIM
With the planning phase done for the E4 The Stockholm bypass Project, the firm has moved on to construction and maintenance. Bravida will extend their BIM services with the construction management software Autodesk Build to standardize and track the progress of health and safety measures, the procurement and logistics of their HVAC elements, and the installation of those elements during the project lifecycle.
The team sees additional value beyond E4 The Stockholm bypass Project and is excited for its potential to help grow its backlog and offer additional services.
“The information is valuable for us in this project, but also in future projects. We're keeping our systems very flexible and open to change," Flygare says.
The firm is also considering integrating new kinds of data that comes from Augmented Reality (AR), Virtual Reality (VR), and laser scanning and digital twins.
