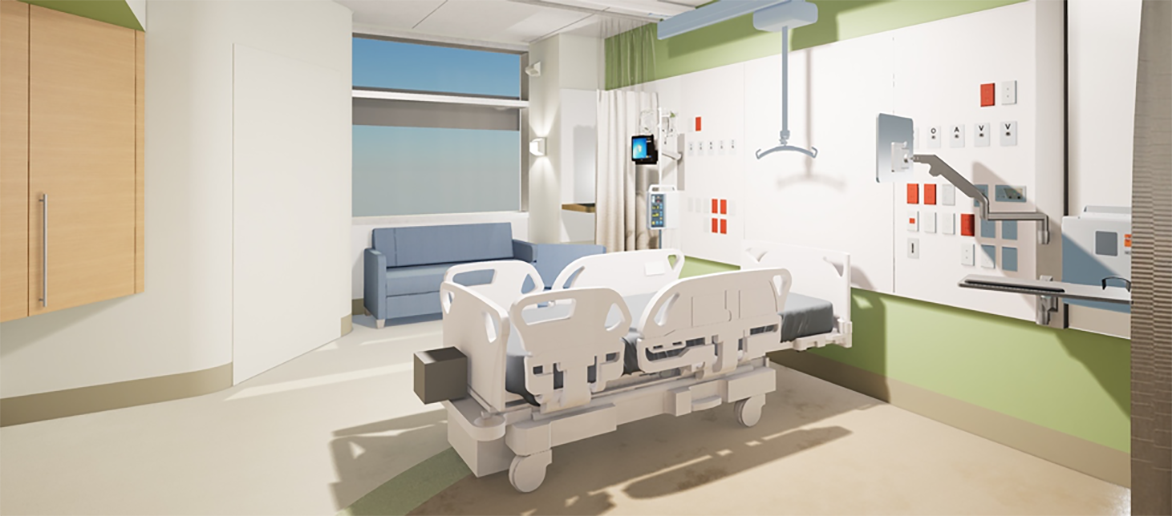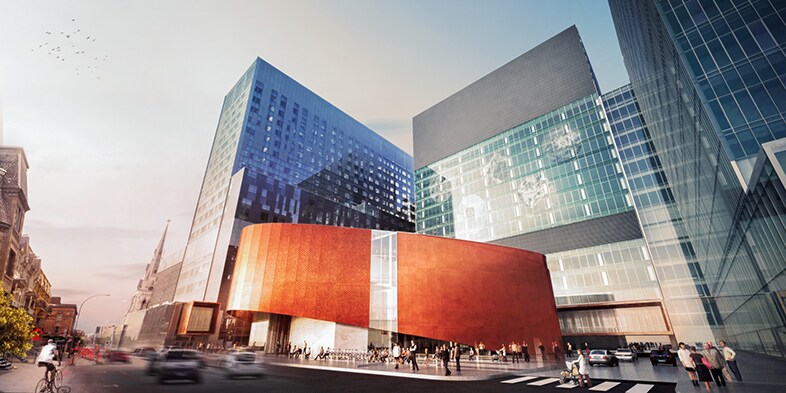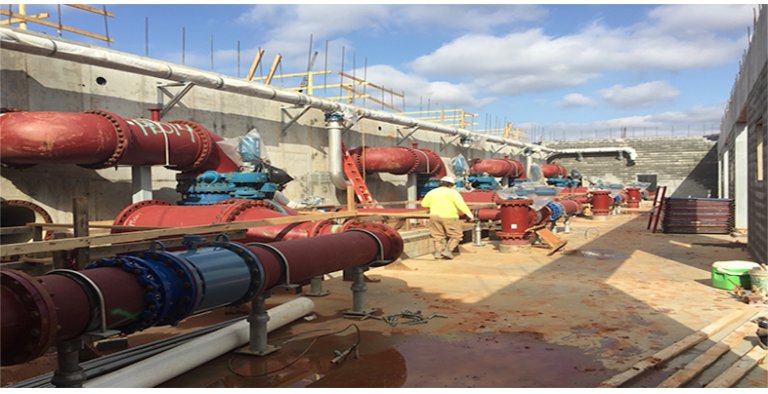McCarthy
McCarthy gets full buy-in in just 3 days with 3ds Max and Revit
by Shane Vella, Customer Success Manager and Heather Howe, Marketing Editor
Share this story
Overview
Founded in 1864, McCarthy Building Companies doesn’t shy away from innovation. The business continues to push the limits of technology and construction as it meets owner requirements.
In a major project at Providence Tarzana Medical Center in California, McCarthy is renovating existing structures and erecting a new building. McCarthy's early approach was to build a full physical mockup of the ICU and present it to all stakeholders. For each change, McCarthy had to alter the model, costing additional time and money and requiring another review session.
After seven weeks, the team still hadn’t received approval and model revisions had cost more than $80,000. Hoping to generate 3D renderings in virtual reality (VR ) and augmented reality (AR ) and to get more use out of its current software, McCarthy turned to Autodesk. Soon, all parties gained an easy way to view designs, saving time and money for McCarthy and its client.

Modeling in Revit
To revamp its modeling process, McCarthy chose Autodesk® Revit® and Autodesk® 3ds Max® software - tools familiar to its team - and engaged its own growing Virtual Design and Construction (VDC) team. All designs began as a model in Revit before being converted to 3ds Max for additional changes or features. New capabilities in 3ds Max helped McCarthy support design elements unique to the hospital.

Photo courtesy of McCarthy Building Co.
Converting designs to 3ds Max
The 3ds Max designs were converted for use in the VR platform Unreal Engine. The McCarthy team designed three rooms using this method and presented the virtual models on site for three consecutive days. Stakeholders viewed models on their own schedule, and the VDC team updated models in real time during the presentation.

Photo courtesy of McCarthy Building Co.
Leveraging VR to win buy-in
To resolve potential issues during construction, McCarthy used the DAQR I headset tool. The team loaded models from the Autodesk® BIM 360® Docs cloud into the DAQRI headset, allowing anyone on site with the headset to view building design features or x-rays of underground components in an AR setting. All team members could see exactly how renovations would fit into the existing structure and how the new building would look with the old. McCarthy used DAQRI to catch design discrepancies before installing an intricate new equipment system into the existing roof.
Results
In just four weeks, McCarthy fully generated the virtual rooms. Not only did everyone offer input, but McCarthy got buy-in and approvals from all stakeholders in three days - compared to the seven weeks previously spent updating the physical mock-up with no buy-in. The entire VR experience cost $36,900 - less than half of what all the physical updates had already cost.
Using DAQRI AR during construction also helped McCarthy save money. The AR mock-up revealed a one-foot discrepancy between the architect's model and the structure due to an error in the as-built documents. Without the AR mock-up, this discrepancy would only have revealed itself during construction and would have cost at least $20,000 to resolve - whereas the DAQR I system cost $5,000.
Read the full article here.

