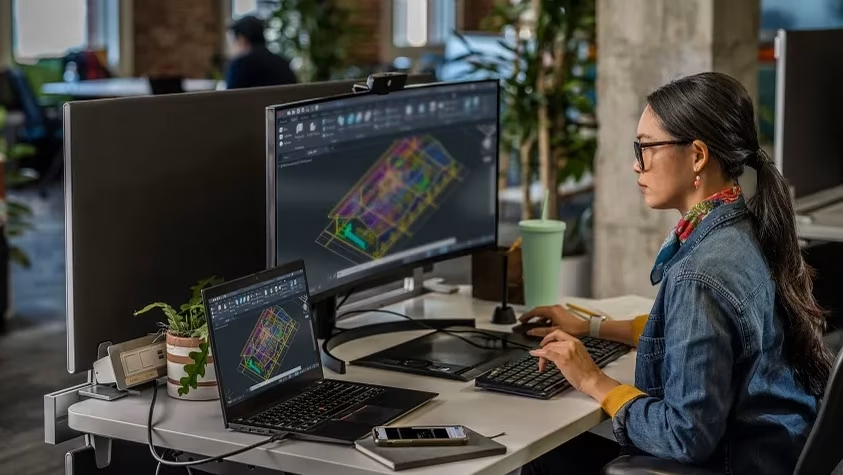& Construction

Integrated BIM tools, including Revit, AutoCAD, and Civil 3D
& Manufacturing

Professional CAD/CAM tools built on Inventor and AutoCAD
Fast-track your skills in as little as 90 minutes with these guides. Start right in on the concepts, tools, and functions you need right away.

Get to know your Autodesk product and jump straight into designing with these quick start guides. Whether you design for architecture, manufacturing, or media and entertainment, start here to begin creating your 2D and 3D models. First-time users of AutoCAD, Revit, Fusion, Inventor, 3ds Max, Maya, and more can start here to become familiar with the interface and functionality of their favorite modeling software.
Craft high-quality, high-performing designs with a range of conceptual and detailed design tools.
Create detailed, resilient designs with geospatial context, ensuring standards compliance and project documentation.
Create comprehensive shop deliverables with automated design to detailing workflows for concrete and steel structures fabrication.
Adopt connected and integrated workflows in a dynamic BIM environment to make your designs more functional and efficient.
Model products intuitively and precisely with advanced 3D design tools that enhance performance, help prevent failures, and create high-fidelity visuals.
Develop a scalable, collaborative pipeline for animation, visual effects, or game development.
May we collect and use your data?
Learn more about the Third Party Services we use and our Privacy Statement.May we collect and use your data to tailor your experience?
Explore the benefits of a customized experience by managing your privacy settings for this site or visit our Privacy Statement to learn more about your options.