& Construction

Integrated BIM tools, including Revit, AutoCAD, and Civil 3D
& Manufacturing

Professional CAD/CAM tools built on Inventor and AutoCAD

Integrated BIM tools, including Revit, AutoCAD, and Civil 3D

Professional CAD/CAM tools built on Inventor and AutoCAD
Any referenced datasets can be downloaded from "Module downloads" in the module overview.
Transcript
00:04
C3D is a vertical AutoCAD software, so obviously we still have AutoCAD objects,
00:10
and we can still use the tool palette for blocks, hatches, images, tables, XREFs, subassemblies.
00:18
And for that, if you want to insert these elements in your tool palette, you can use the Design Center.
00:24
I will give you a short example right now.
00:26
So here, I have my tool palette.
00:31
Well, for example, here I have my elements to design my roads.
00:36
Now what I can do is like, I will create a new palette, and I would say blocks for example.
00:45
And I can go to my Design Center.
00:57
Here, what I do is, I will copy all the blocks of this file, Annotation, and I will insert these blocks into my tool palette.
01:11
So, for example, this, I just drag and drop, and then I can insert my block preference.
01:28
So, this is a way how you can customize easily certain AutoCAD entities,
01:33
AutoCAD objects by creating a new palette and by copying and transferring AutoCAD objects.
Video transcript
00:04
C3D is a vertical AutoCAD software, so obviously we still have AutoCAD objects,
00:10
and we can still use the tool palette for blocks, hatches, images, tables, XREFs, subassemblies.
00:18
And for that, if you want to insert these elements in your tool palette, you can use the Design Center.
00:24
I will give you a short example right now.
00:26
So here, I have my tool palette.
00:31
Well, for example, here I have my elements to design my roads.
00:36
Now what I can do is like, I will create a new palette, and I would say blocks for example.
00:45
And I can go to my Design Center.
00:57
Here, what I do is, I will copy all the blocks of this file, Annotation, and I will insert these blocks into my tool palette.
01:11
So, for example, this, I just drag and drop, and then I can insert my block preference.
01:28
So, this is a way how you can customize easily certain AutoCAD entities,
01:33
AutoCAD objects by creating a new palette and by copying and transferring AutoCAD objects.
In the previous video, you learned about the Tool Palette and Design Center. You can also use the Blocks Palette and the Insert Gallery as alternative methods for sharing AutoCAD objects. Blocks are listed in the Insert Gallery and in the Blocks Palette and can be quickly inserted into the current drawing. When inserting a block, you have the option to specify the insertion point, scale, and rotation.
This is the method for using the Insert Gallery:
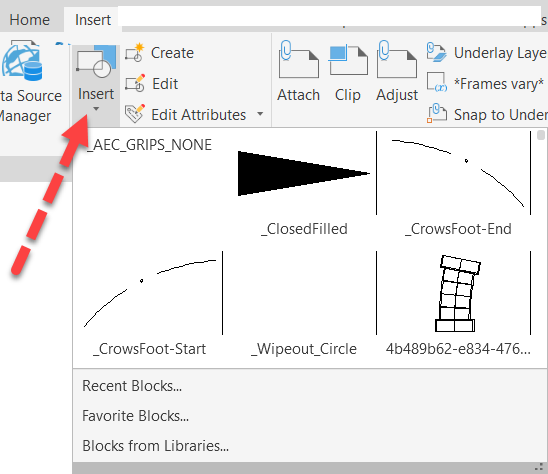
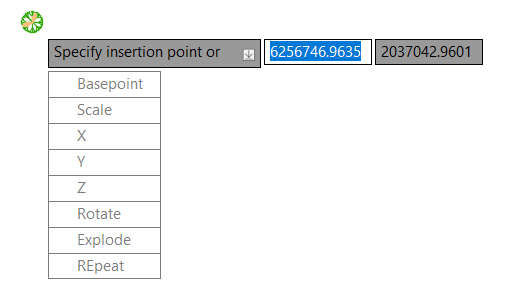
In the Insert Gallery, clicking Recent Blocks, Favorite Blocks, or Blocks from Libraries opens the Blocks Palette to the respective tab.
The Blocks Palette is another tool for inserting blocks into the drawing.
In the Insert Gallery, select Recent Blocks, Favorite Blocks, or Blocks from Libraries to open the Blocks Palette.
The Blocks Palette contains four tabs, as shown in the following image:
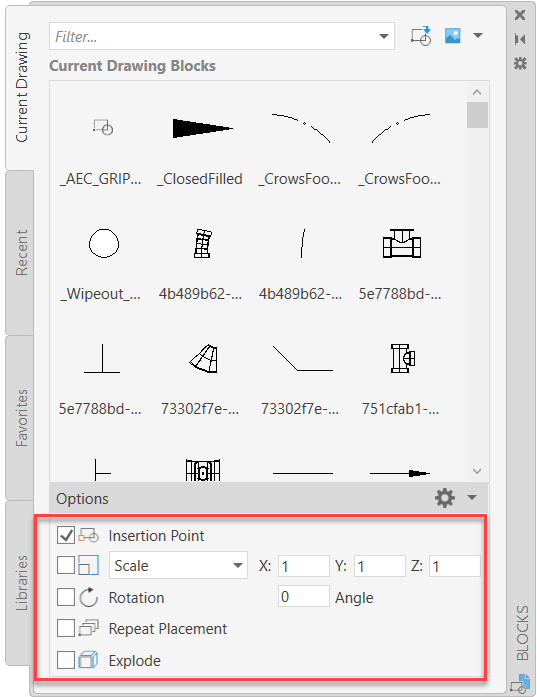
This is the method for using the Blocks Palette:
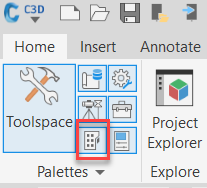
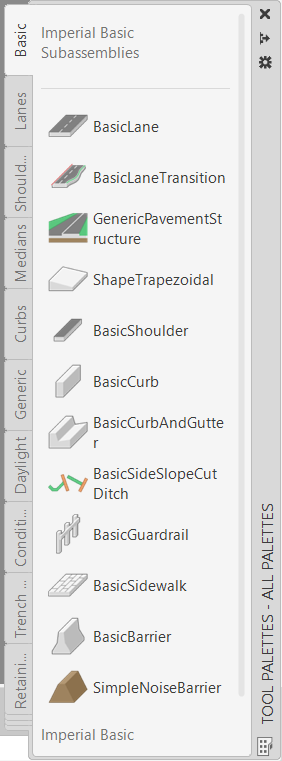
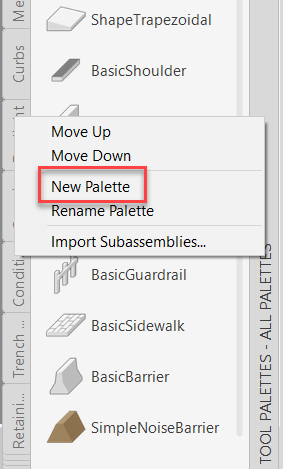
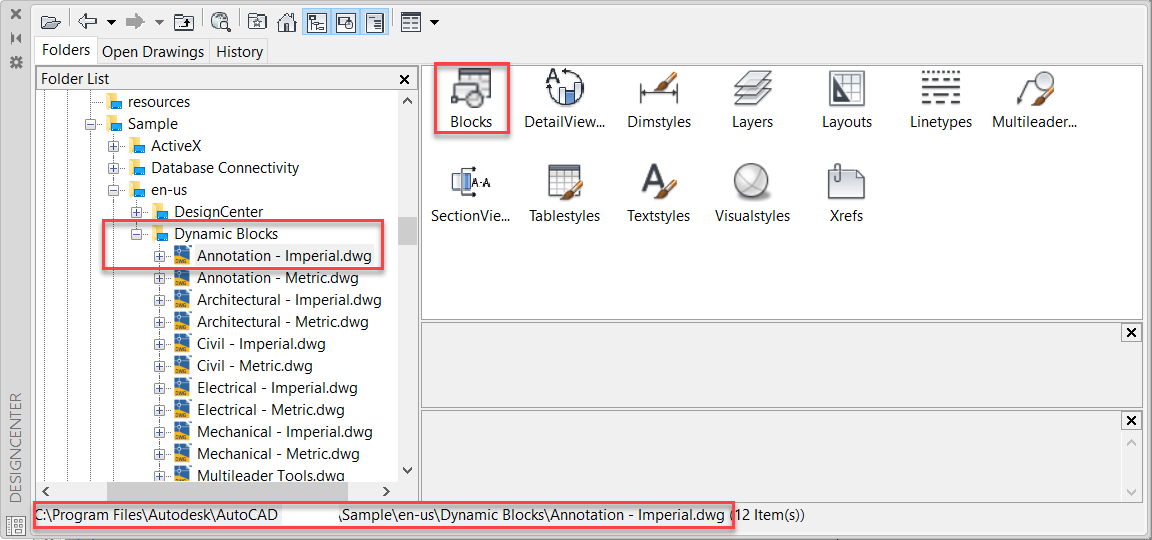
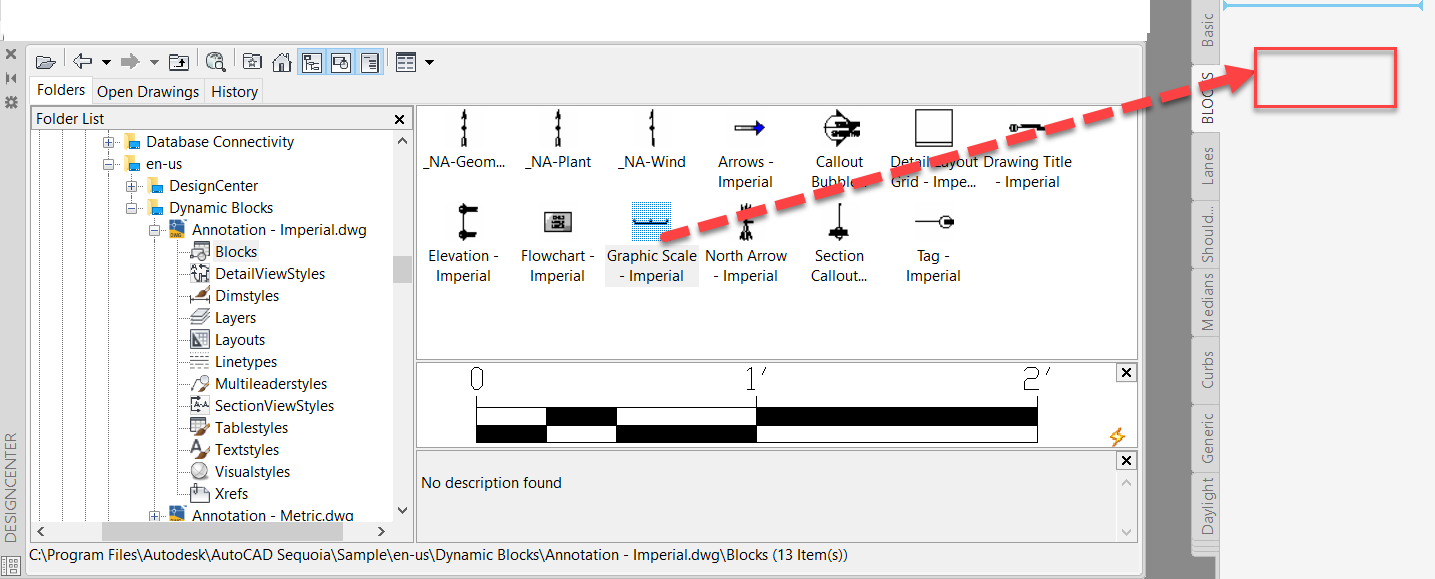
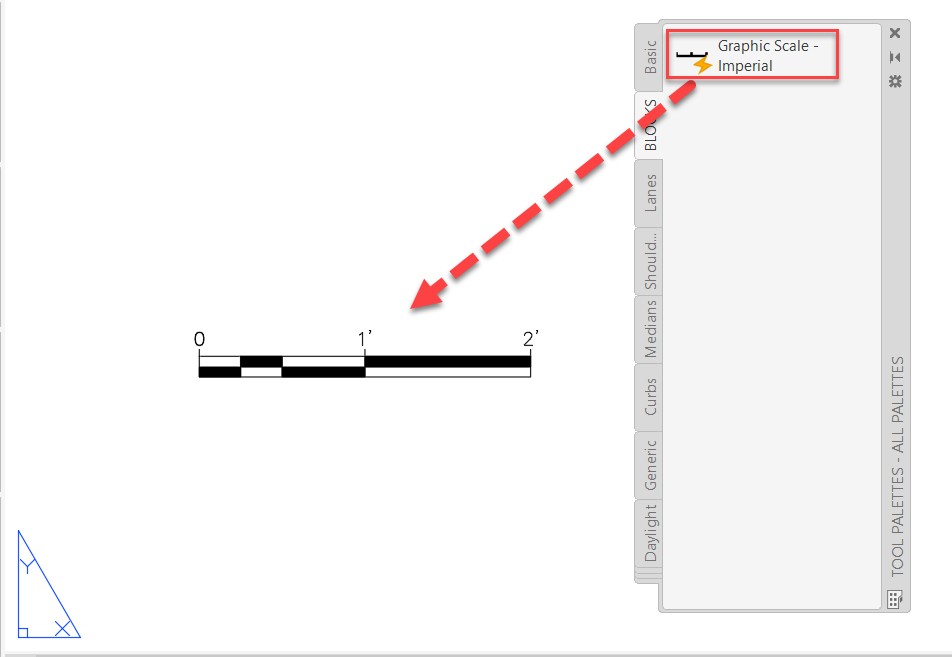
How to buy
Privacy | Do not sell or share my personal information | Cookie preferences | Report noncompliance | Terms of use | Legal | © 2025 Autodesk Inc. All rights reserved
Sign in to start learning
Sign in for unlimited free access to all learning content.Save your progress
Take assessments
Receive personalized recommendations
May we collect and use your data?
Learn more about the Third Party Services we use and our Privacy Statement.May we collect and use your data to tailor your experience?
Explore the benefits of a customized experience by managing your privacy settings for this site or visit our Privacy Statement to learn more about your options.