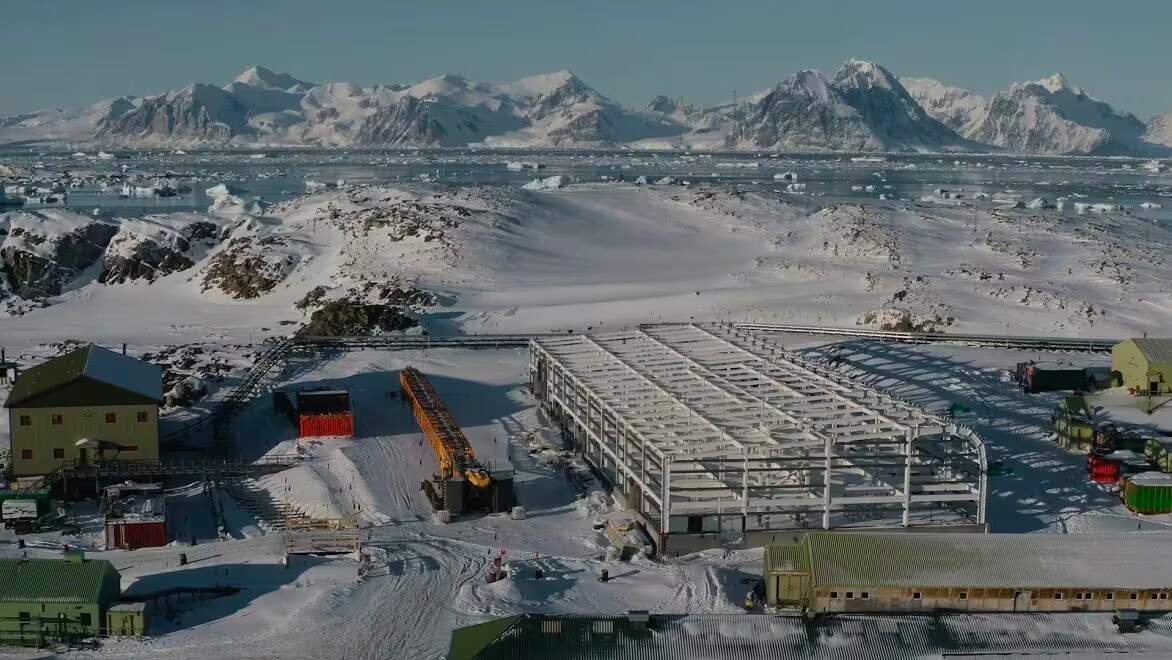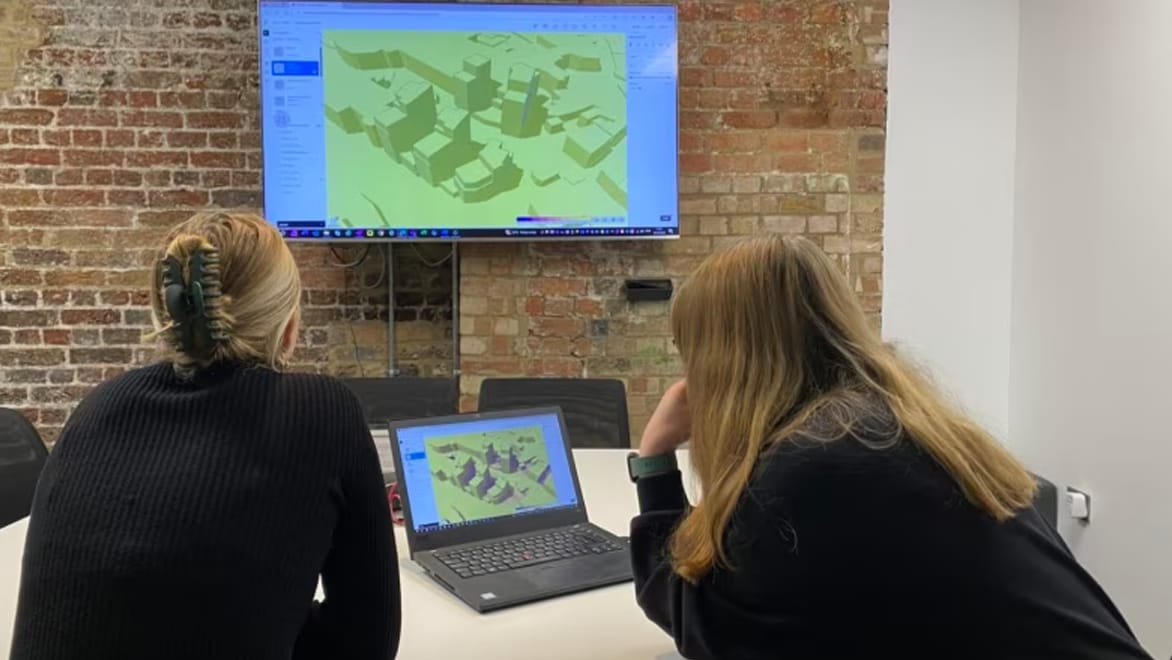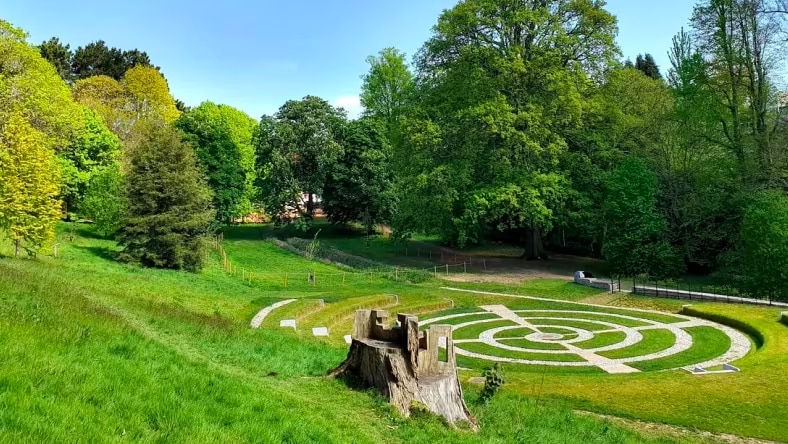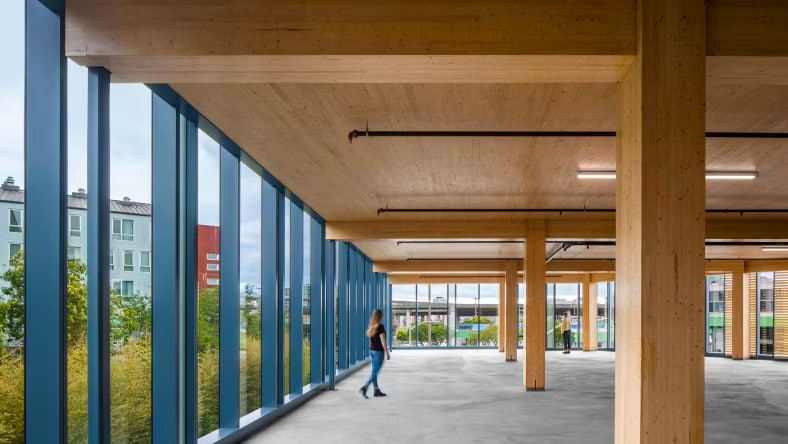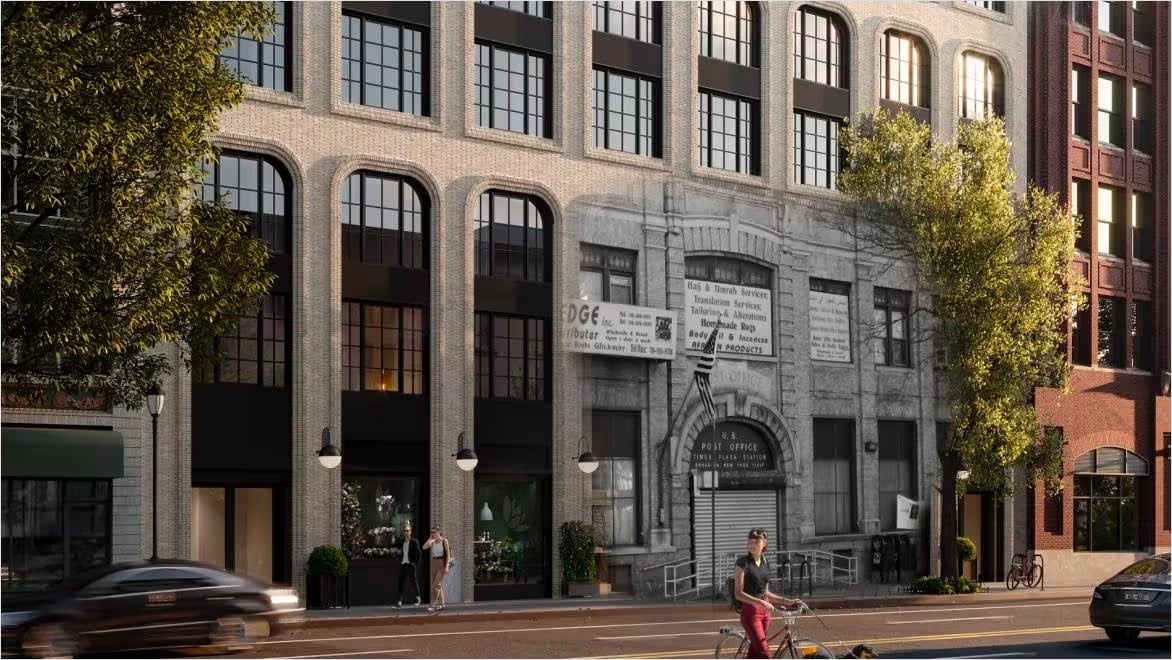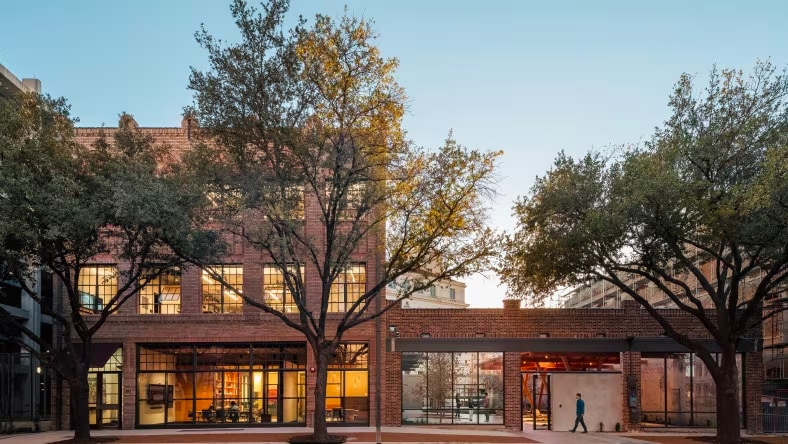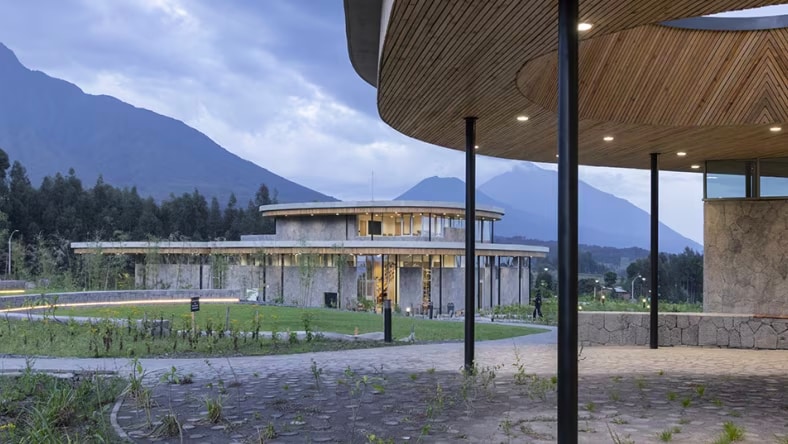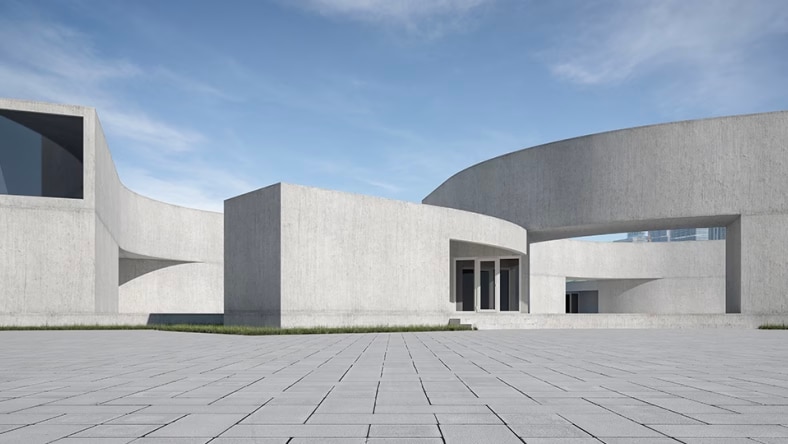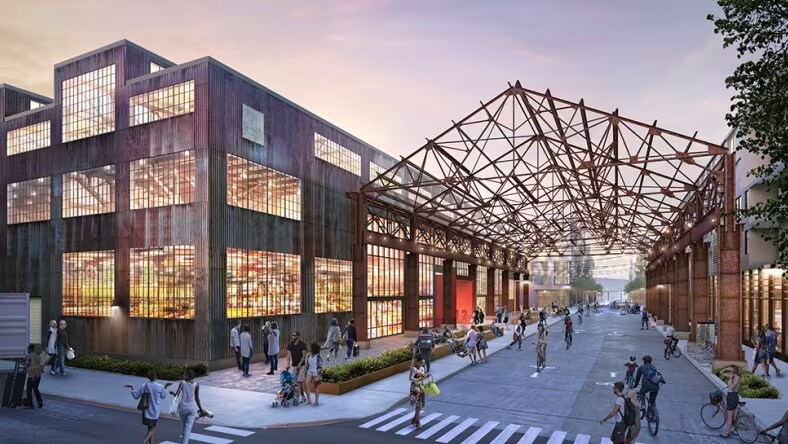& Construction

Integrated BIM tools, including Revit, AutoCAD, and Civil 3D
& Manufacturing

Professional CAD/CAM tools built on Inventor and AutoCAD
AEC firms use technology to address climate change and drive sustainability (video: 4:46 min.)
Few challenges are as complex as delivering high-performing, net zero, and resilient buildings and infrastructure at scale. There are tremendous opportunities for architecture, building engineering and construction firms to lead this transformation. The AEC industry can empower their workflows with tools and processes that help improve resilience, quantify and optimize the total carbon impact, and reduce material usage within projects.
The latest State of Design & Make Spotlight on Sustainability report finds 76% of business leaders plan to expand sustainability efforts in the next three years. As investments increase, Autodesk’s chief sustainability officer, Joe Speicher, examines the role of data and AI in driving sustainable outcomes.
of buildings will reach the end of their life by 2040
tons of construction, renovation and demolition waste are produced annually
of global carbon emissions are from cities
1. International Energy Agency, “Technology and Innovation Pathways for Zero-carbon-ready Buildings by 2030”
2. United Nations, “2022 Global Status Report for Buildings and Construction”
3. United nations, https://www.undp.org/sustainable-development-goals/sustainable-cities-and-communities
Analyze, quantify and manage embodied and operational carbon on every project.
311 Third Lake|Flato, Image Robert G Gomez
Accelerate the design and construction of places that are safer, healthier, and more adaptable.
Image courtesy of Arkkitehdit Soini & Horto/ ARCO Architecture Company
Design and construct with reuse in mind. Track all materials within a project with materials passports.
Image courtesy of Lombardini22 S.p.A.
BAS
Using sustainable construction and smart engineering, the design teams have saved 700 tons of whole-life carbon emissions on the project so far.
ARCADIS
How real-time environmental analysis for early phase design is helping Arcadis integrate sustainable design processes from day one.
Image courtesy of Arcadis
JACOBS
Leading technical consultancy, Jacobs, designed a flood alleviation scheme that protects residents and properties, and creates an impeccably sustainable, dual-use amenity for residents.
Photo courtesy of Jacobs
PERKINS&WILL
Why choose mass timber for an ambitious, 134,000 square foot project? Sustainability is always a goal for Perkins&Will. 1 De Haro exemplifies that commitment and the opportunities now possible with whole-life carbon management.
Interior of 1 De Haro. Image courtesy of David Wakely.
JOHNSON CONTROLS INTERNATIONAL
Turning to BIM-based energy analysis, Johnson Controls quickly created an EnergyPlus model that provides the basis for ongoing system optimization—and streamlines the analysis process for future enhancements and projects.
Image courtesy of Johnson Controls
Improve collaboration, reduce errors and rework, and start your journey toward sustainability with renovation projects.
REPORT
Autodesk FY24 Impact Report outlines our progress against our sustainability goals and key ESG indicators from climate to diversity and inclusion.
ARTICLE
Architects and urban designers are under increased pressure to create urban environments that can keep people safe through extreme temperatures.
WHITE PAPER
How innovative and user-friendly tools help architects drive sustainable change from the very earliest stages of design
311 Third Lake | Flato. Image courtesy of Robert G Gomez
ARTICLE
A purpose-built space to save gorillas—and inspire a new generation of environmental advocates.
Image courtesy of Iwan Baan
ARTICLE
Concrete is becoming more versatile and sustainable, thanks to new fabrication techniques and innovative alternative materials.
ARTICLE
At the revived Pier 70 waterfront in San Francisco, the Building 12 adaptive reuse project was a historic achievement and a literal heavy lift.
Image courtesy of Perkins&Will
Sustainable architecture offers both environmental, economic, and individual benefits. Here are some examples of each:
Environmental benefits:
Economic benefits:
Health and well-being benefits:
The specific benefits of sustainable architecture vary depending on the design, location, and implementation of sustainable practices.
Autodesk offers a number of solutions that enable sustainable architecture by providing tools and resources for design, analysis, and collaboration. Here are some Autodesk solutions commonly used in sustainable architecture:
Autodesk Revit: Revit is a Building Information Modeling (BIM) software that allows architects to design and collaborate on sustainable building projects. It enables the creation of detailed 3D models, facilitates energy analysis, and supports the integration of sustainable design features.
Autodesk Forma: Forma (formerly Spacemaker) helps planning and design teams deliver projects digitally from day one. Use conceptual design capabilities, predictive analytics, and automations to make solid foundations for your sustainable projects.
Autodesk Insight: Insight is a cloud-based energy analysis tool that works with Revit. It helps architects and designers evaluate the energy performance of their building designs, identify areas for improvement, and make informed decisions to optimize energy efficiency.
Autodesk BIM Collaborate Pro: BIM Collaborate Pro is a cloud-based collaboration platform that enables project teams to work together efficiently. It facilitates communication, coordination, and data sharing among architects, engineers, contractors, and other stakeholders, helping to streamline sustainable design and construction processes.
Autodesk FormIt: FormIt is a conceptual design tool that allows architects to explore and iterate sustainable design ideas in the early stages of a project. It provides real-time energy analysis, solar studies, and other performance metrics to inform design decisions.
Autodesk AutoCAD: AutoCAD is a widely used design and drafting software that supports sustainable architecture by allowing architects to create precise 2D and 3D drawings. It can be used in conjunction with other Autodesk solutions for sustainable design and analysis.
Sustainability is crucial in the construction industry for several reasons:
Environmental impact: The construction industry has a significant environmental impact, accounting for a significant portion of global resource consumption, waste generation, and greenhouse gas emissions. Embracing sustainability practices helps reduce these negative environmental impacts by minimizing resource consumption, waste generation, and carbon emissions. It allows the industry to operate in a more environmentally responsible and sustainable manner.
Climate change mitigation: The construction industry plays a vital role in mitigating climate change. By adopting sustainable practices, such as energy-efficient building design, renewable energy integration, and carbon footprint reduction, the industry can contribute to reducing greenhouse gas emissions. Sustainable construction practices also help adapt to the changing climate by designing buildings that are resilient to extreme weather events.
Resource conservation: Sustainable construction focuses on minimizing resource consumption and optimizing resource utilization. By using recycled or renewable materials, reducing construction waste, and implementing efficient construction methods, the industry can conserve natural resources and reduce the strain on ecosystems.
Health and well-being: Sustainable construction prioritizes the health and well-being of building occupants. It promotes the use of non-toxic materials, good indoor air quality, natural lighting, and access to green spaces. These factors contribute to improved occupant comfort, productivity, and overall well-being.
Economic benefits: Embracing sustainability in the construction industry can lead to economic benefits. Energy-efficient buildings have lower operating costs, resulting in long-term cost savings for building owners and occupants. Additionally, sustainable construction practices can attract environmentally conscious clients, investors, and tenants, enhancing the marketability and value of sustainable buildings.
Regulatory compliance: Many countries have implemented regulations and standards that promote sustainable construction practices. By complying with these regulations, construction companies can avoid penalties and legal issues.
Market demand: There’s a growing market demand for sustainable buildings, with many clients and investors seeking environmentally friendly and energy-efficient solutions. Embracing sustainability positions construction companies to meet this demand and remain competitive in the industry.
Overall, sustainability is essential in the construction industry to minimize environmental impact, mitigate climate change, conserve resources, promote occupant well-being, and capitalize on economic opportunities. By embracing sustainable practices, the industry can contribute to a more sustainable and resilient future.
Autodesk offers several solutions that can help enable sustainable construction practices. Some of these solutions include:
Autodesk BIM Collaborate Pro: BIM Collaborate Pro is a cloud-based construction management platform that facilitates collaboration and coordination among project teams. It allows for better project visualization, data management, and communication, leading to more efficient and sustainable construction processes.
Autodesk Revit: Revit is a building information modeling (BIM) software that enables architects, engineers, and construction professionals to design and analyze sustainable buildings. It allows for the integration of energy analysis tools, which can help optimize energy efficiency and reduce environmental impact.
Autodesk Insight: Insight is a cloud-based energy analysis tool that can be used in conjunction with Autodesk Revit. It enables designers to simulate and evaluate different energy performance scenarios, helping them make informed decisions to improve sustainability.
Autodesk Construction Cloud: Construction Cloud is a comprehensive platform that brings together various Autodesk solutions to streamline construction workflows, including BIM Collaborate Pro, Autodesk Docs, and Build. It enables real-time collaboration, project documentation management, and data analytics, all of which can contribute to sustainable construction practices.
Energy efficiency: Energy-efficient design and construction practices are becoming increasingly important in sustainable architecture. This includes the use of renewable energy sources, passive design strategies, energy-efficient appliances and systems, and the integration of smart technologies for energy management.
Green building: There is a growing focus on using environmentally friendly and sustainable building materials and techniques. This includes materials with low embodied energy, recycled or reclaimed materials, and those that can be easily reused or recycled at the end of their lifecycle. It also includes building techniques like prefabrication and new types of framing.
Water conservation: Water scarcity is a global concern, and sustainable architecture aims to reduce water consumption through efficient plumbing fixtures, rainwater harvesting systems, greywater recycling, and the use of drought-tolerant landscaping.
Net-zero buildings: Net-zero architecture involves designing and constructing buildings that produce as much energy as they consume over a year. It incorporates energy-efficient strategies, renewable energy generation, and passive design to minimize environmental impact and achieve energy independence.
Total carbon management: Total carbon management is a comprehensive approach to measuring, reducing, and offsetting carbon emissions across an organization's operations. It involves measuring emissions from direct and indirect sources, implementing strategies to reduce emissions, and offsetting unavoidable emissions through carbon offset projects. The goal is to manage the entire carbon footprint and demonstrate a commitment to environmental sustainability by transparently reporting emissions and reduction efforts.
Circularity: Circularity in architecture, engineering, and construction involves adopting principles of the circular economy to create a more sustainable built environment. It focuses on reducing waste, conserving resources, and promoting the reuse, recycling, and repurposing of materials and components. This approach emphasizes designing buildings for deconstruction, selecting materials with low embodied energy and high recyclability, optimizing resource use, reducing waste generation, and fostering collaboration among stakeholders. By embracing circularity, the industry can move away from the linear "take-make-dispose" model and transition towards a more regenerative and resource-efficient "reduce-reuse-recycle" approach, contributing to a greener and more sustainable future.
